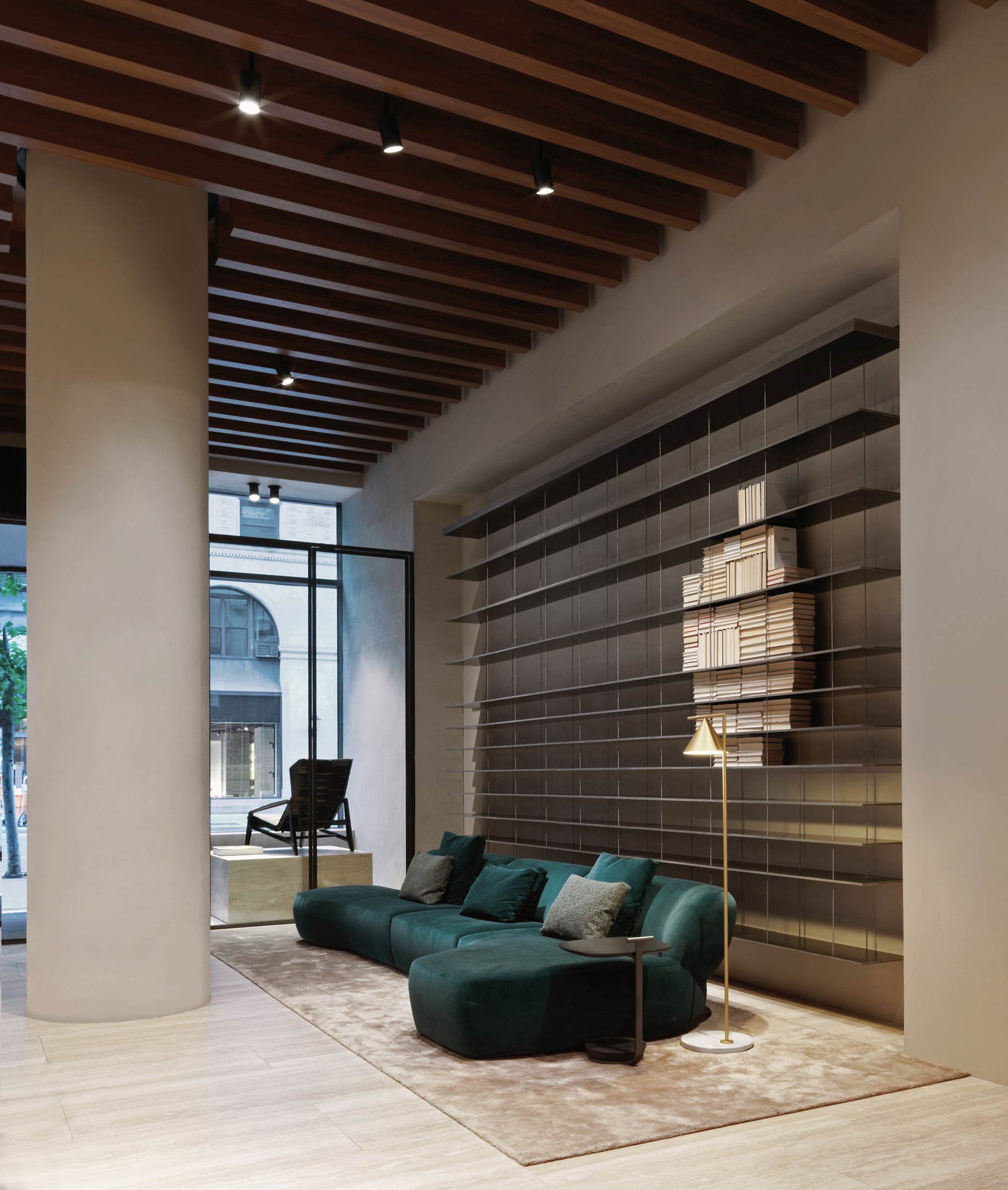Molteni Showroom NYC
Midtown South, New York, 2017
In 2016 Molteni & C decided to move their flagship showroom in New York City from Greene Street in SoHo to a more prestigious address and an increase in space. The 160 Madison Avenue building was a newly constructed high-rise residential tower with a large footprint on Madison Avenue ready for a high-end showroom. Naturally, Molteni & C decided on the 160 Madison Avenue location for their new home. The raw space consisted of two floors, the ground floor, and the cellar, each having plenty of square feet of unfinished space. It was ideal, both for the amount of open space and the exposure/address. The office of Vincent Van Duysen developed the design of the new showroom and plainspace was contracted as the Architect of Record. The project had many large elements such as a new main stairway that orients and connects both levels of the showroom, an internal elevator, five large storefront windows, and a display area of Unifor which is a separate but connected design company. There was a seamless collaboration between VVDA and plainspace and the project was completed within time and budget. The showroom now has a significant presence on Madison Avenue and has become successful to showcase Molteni & C’s broad range of high-end furnishings.
Project FactsStatus: Construction Complete
Project Type: Commercial Showroom
Size: 12,500sqft
Client: Molteni&C S.p.A
Collaborators: Vincent Van Duysen, Folor General Contractor, Rosini Engineering MEP, FloArchitectural Lighting, Luciforma Lighting Design
Photographer: Molteni & C in-house photography
















